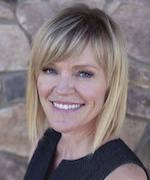The Condo Mania Team
MLS: 6671601 $1,099,000
3 Bedrooms with 3 Baths7216 E CAMINO SALIDA DEL SOL
SCOTTSDALE AZ 85266MLS: 6671601
Status: ACTIVE
List Price: $1,099,000
Price per SQFT: $520
Square Footage: 21133 Bedrooms
3 Baths
Year Built: 2021
Zip Code: 85266
Listing Remarks
North Scottsdale luxury living! Modern Spanish single-level (no steps) featuring an open concept great room with a highly desirable split floor plan, with tons of upgrades. Showcasing 12' tall soaring ceilings, an expansive gourmet kitchen including a 12-foot-long social island and wine captain, wall ovens, and multi-sliding glass doors which deliver smooth indoor to outdoor living transitions. Luxe Primary Suite offers a spa inspired bath with lounge tub, large walk-in shower, dual vanity sinks and spacious dressing room. All three ensuite bedrooms are split (3rd is shown as an office). Boutique gated community includes: Pickleball, pool, spa, dog park, bocce ball and hiking paths. Walk to nearby Ashler Hills Shopping Center along with several dining options. Located in North Scottsdale conveniently close to Carefree and Cave Creek along with a multitude of shopping, dining and outdoor recreation such as Bartlett Lake, Tonto National Forest and several golf courses. Special Features: - Built 2021 - 3 Bedrooms | 3 Baths | 2 Car Garage - Outdoor Fireplace -Water Feature - Tankless Hot Water Heater - Gas Cooktop | Wall Ovens - Walk-in Pantry -EV Charger in Garage Community Amenities: Gated, Pool, Spa, Bocce Ball, Pickleball, Dog Park and Walking Paths. See Ascent Floor Plan under Documents Tab
Address: 7216 E CAMINO SALIDA DEL SOL SCOTTSDALE AZ 85266
ARMLS TAMI HENDERSON of RUSS LYON SOTHEBY'S INTERNATIONAL REALTY
Listing Details
STATUS: Active PROPERTY TYPE: Residential PROPERTY SUB TYPE: Townhouse SPECIAL LISTING CONDITIONS: Age Restricted (See Remarks) LISTING CONTRACT DATE: 2024-03-02 ON MARKET DATE: 2024-03-12 BEDROOMS: 3 BATHROOMS: 3 LIVING AREA SQ FT: 2113 LIVING AREA SOURCE: County Assessor YEAR BUILT: 2021 TAXES: $1,830 HOA/MGMT CO: Scottsdale Heights HOA/MGMT PHONE: 602-957-9191 HOA FEES FREQUENCY: Monthly HOA FEES: $244 HOA INCLUDES: Roof Repair, Other (See Remarks), Street Maint, Front Yard Maint, Maintenance Exterior HOA AMENITIES: Management, Rental OK (See Rmks) COMMUNITY FEATURES: Gated Community, Pickleball Court(s), Community Spa Htd, Community Spa, Community Pool Htd, Community Pool, Biking/Walking Path ARCHITECTURAL STYLE: Contemporary, Other (See Remarks), Ranch, Spanish, Territorial/Santa Fe BUILDER NAME: K Hovnanian CONSTRUCTION: See Remarks, Painted, Stucco, Frame - Wood EXTERIOR FEATURES: Other, Covered Patio(s), Patio, Private Street(s), Private Yard FIREPLACE: 1 Fireplace, Exterior Fireplace FLOORING: Carpet, Tile HEATING: Natural Gas COOLING: Refrigeration, Programmable Thmstat, Ceiling Fan(s) INTERIOR FEATURES: Eat-in Kitchen, Breakfast Bar, 9+ Flat Ceilings, Drink Wtr Filter Sys, Fire Sprinklers, No Interior Steps, Soft Water Loop, Kitchen Island, Pantry, Double Vanity, Full Bth Master Bdrm, Separate Shwr & Tub, High Speed Internet LOT FEATURES: Sprinklers In Rear, Sprinklers In Front, Desert Back, Desert Front, Cul-De-Sac, Synthetic Grass Back, Auto Timer H2O Front, Auto Timer H2O Back # GARAGE SPACES: 2 # CARPORT SPACES: 0 PARKING FEATURES: Dir Entry frm Garage, Electric Door Opener COMMON WALLS: 1 Common Wall ROOF: See Remarks, Tile STORIES TOTAL: 1 VIEW: Mountain(s) LEGAL DESCRIPTION: LOT 38 SCOTTSDALE HEIGHTS MCR 144248 LISTING AGENT: TAMI HENDERSON LISTING OFFICE: RUSS LYON SOTHEBY'S INTERNATIONAL REALTY LISTING CONTACT: 480-341-2815
Estimated Monthly Payments
List Price: $1,099,000 20% Down Payment: $219,800 Loan Amount: $879,200 Loan Type: 30 Year Fixed Interest Rate: 6.5 % Monthly Payment: $5,557 Estimate does not include taxes, fees, insurance.
Request More Information
Property Location: 7216 E CAMINO SALIDA DEL SOL SCOTTSDALE AZ 85266
This Listing
Active Listings Nearby
The Fair Housing Act prohibits discrimination in housing based on color, race, religion, national origin, sex, familial status, or disability.
ARMLS Logo indicates a property listed by a real estate brokerage other than Homesmart. All information should be verified by the recipient and none is guaranteed as accurate by ARMLS. Based on information from the Arizona Regional Multiple Listing Service. Copyright © 2024. Arizona Regional Multiple Listing Service, Inc. All rights reserved.
Information Deemed Reliable But Not Guaranteed. The information being provided is for consumer's personal, non-commercial use and may not be used for any purpose other than to identify prospective properties consumers may be interested in purchasing. This information, including square footage, while not guaranteed, has been acquired from sources believed to be reliable.
Last Updated: 2024-04-27 05:15:29
 Scottsdale Condo Mania
Scottsdale Condo Mania












