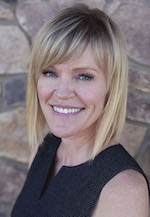The Condo Mania Team
SOLD! MLS: 6077671 $2,100,000
2 Bedrooms with 3 Baths18720 N 101ST STREET 4002#4002
SCOTTSDALE AZ 85255MLS: 6077671
Status: SOLD
Closed On: 2020-10-16
Sold Price: $2,100,000
Sold Price per SqFt: $761
Square Footage: 27602 Bedrooms
3 Baths
Year Built: 2019
Zip Code: 85255
Listing Remarks
STUNNUNG PENTHOUSE MODEL HOME - FOR SALE! This home has all the upgrades you want! Professional interior design finishes. Incl. Walker Zanger tile wall at Mst Bath. Luxurious wall paper in just the right locations. 2-sided Glass wine wall, fireplace w/stone surround, stone floors t/o, Sub Zero Wolf steam oven, Cabinet front Sub Zero Wolf refrigerator and dishwasher. Large patio over looking the community pool, spa and firepit! Crestron smart home w/security system, shades and shutters and Sierra Pacific bi-fold patio doors and windows. Spacious flats w/ large private decks and semi-private elevators. This residence is 2,760 Sq Ft , 2 Bedrooms plus den, 2.5 Baths. Enjoy the communities resort style amenities including path and trails, parks and community centers.
Address: 18720 N 101ST STREET 4002#4002 SCOTTSDALE AZ 85255
ARMLS JUSTYNA KORCZYNSKI of RISEWELL HOMES
Condo Mania Agent
Angela Covey
HomeSmart
Real Estate Agent
Phone: 602-677-9038
Request More Information
Listing Details
STATUS: Closed PROPERTY TYPE: Residential PROPERTY SUB TYPE: Apartment LISTING CONTRACT DATE: 2020-05-12 CLOSE DATE: 2020-10-16 BEDROOMS: 2 BATHROOMS: 2.5 LIVING AREA SQ FT: 2760 LIVING AREA SOURCE: Builder YEAR BUILT: 2019 TAXES: $14,000 HOA/MGMT CO: AAM HOA/MGMT PHONE: 602-957-9191 HOA FEES FREQUENCY: Monthly HOA FEES: $1,033 HOA #2 FEES FREQUENCY: Monthly HOA #2 FEES: $127 HOA INCLUDES: Insurance, Sewer, Maintenance Grounds, Trash, Water, Maintenance Exterior COMMUNITY FEATURES: Pool, Gated, Community Spa, Community Spa Htd, Guarded Entry, Tennis Court(s), Playground, Biking/Walking Path, Fitness Center APPLIANCES INCLUDED: Gas Cooktop ARCHITECTURAL STYLE: Contemporary BUILDER NAME: The New Home Comapny CONSTRUCTION: Stucco, Steel Frame EXTERIOR FEATURES: Balcony, Private Street(s), Storage FLOORING: Stone HEATING: Natural Gas COOLING: Central Air, Ceiling Fan(s), Programmable Thmstat INTERIOR FEATURES: High Speed Internet, Smart Home, Double Vanity, 9+ Flat Ceilings, Kitchen Island, Full Bth Master Bdrm, Separate Shwr & Tub LOT FEATURES: Borders Common Area, Corner Lot # GARAGE SPACES: 2 # CARPORT SPACES: 0 PARKING FEATURES: Garage Door Opener, Separate Strge Area, Assigned, Community Structure COMMON WALLS: 1 Common Wall, Neighbor Below, End Unit ROOF: Other STORIES TOTAL: 1 LISTING AGENT: JUSTYNA KORCZYNSKI LISTING OFFICE: RISEWELL HOMES LISTING CONTACT: 480-708-8328
Property Location: 18720 N 101ST STREET 4002#4002 SCOTTSDALE AZ 85255
This Listing
Active Listings Nearby
You Might Also Be Interested In...
The Fair Housing Act prohibits discrimination in housing based on color, race, religion, national origin, sex, familial status, or disability.
ARMLS Logo indicates a property listed by a real estate brokerage other than Homesmart. All information should be verified by the recipient and none is guaranteed as accurate by ARMLS. Based on information from the Arizona Regional Multiple Listing Service. Copyright © 2025. Arizona Regional Multiple Listing Service, Inc. All rights reserved.
Information Deemed Reliable But Not Guaranteed. The information being provided is for consumer's personal, non-commercial use and may not be used for any purpose other than to identify prospective properties consumers may be interested in purchasing. This information, including square footage, while not guaranteed, has been acquired from sources believed to be reliable.
Last Updated: 2026-02-13 18:14:17
 Scottsdale Condo Mania
Scottsdale Condo Mania






