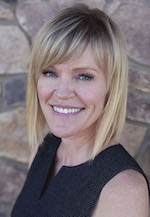The Condo Mania Team
SOLD! MLS: 6557590 $2,400,000
3 Bedrooms with 4 Baths18720 N 101ST STREET#2003
SCOTTSDALE AZ 85255MLS: 6557590
Status: SOLD
Closed On: 2024-01-23
Sold Price: $2,400,000
Sold Price per SqFt: $757
Square Footage: 31703 Bedrooms
4 Baths
Year Built: 2018
Zip Code: 85255
Listing Remarks
Welcome to the exclusively guard-gated ICON at Silverleaf enclave. Desirably situated in the heart of North Scottsdale & surrounded by the pristine privacy of the McDowell Sonoran Preserve, residence #2003 offers a truly iconic resort-style living experience. Enjoy peace of mind with manned 24-hour guard-gated security, two personal storage rooms, two garage parking spaces & semi-private elevator transportation to your personal vestibule unit entry. The expansive floor plan provides open-concept living, cooking & dining with a dedicated office/den & sequestered primary retreat secluded from dual guest suites. Masterful custom finishes include wood plank + limestone flooring, Crestron home automated electric window shades, LED lighting, climate control & disappearing pocket doors allowing seamless access to the private patio with calming poolside views. Chef's gourmet kitchen is equipped with sleek quartz countertops, tile backsplash, Wolf + SubZero stainless steel appliances, built-in wine refrigeration, walk-in pantry, reverse osmosis & steam oven. Retreat to the secluded primary suite complete with a private ensuite balcony overlooking resort-style amenities, dual raised vanities, ambient under-cabinet lighting, a soaking tub, glass shower & boutique-style walk-in closet with custom Distinctive cabinetry. Exceptionally convenient access to community resort-style pool, spa, relaxing fire pits, cabanas, Village Health Club, walking paths, over 40 parks & renowned private Silverleaf 18-hole championship golf course. Don't miss your chance, this gem won't last long!
Address: 18720 N 101ST STREET#2003 SCOTTSDALE AZ 85255
ARMLS DAVID ARUSTAMIAN of RUSS LYON SOTHEBY'S INTERNATIONAL REALTY
Condo Mania Agent
Angela Covey
HomeSmart
Real Estate Agent
Phone: 602-677-9038
Request More Information
Listing Details
STATUS: Closed PROPERTY TYPE: Residential PROPERTY SUB TYPE: Apartment LISTING CONTRACT DATE: 2023-05-17 CLOSE DATE: 2024-01-23 BEDROOMS: 3 BATHROOMS: 3.5 LIVING AREA SQ FT: 3170 LIVING AREA SOURCE: Assessor YEAR BUILT: 2018 TAXES: $7,111 HOA/MGMT CO: Icon at Silverleaf HOA/MGMT PHONE: 480-539-1396 HOA FEES FREQUENCY: Monthly HOA FEES: $1,981 HOA #2 FEES FREQUENCY: Monthly HOA #2 FEES: $203 HOA INCLUDES: Roof Repair, Insurance, Sewer, Maintenance Grounds, Street Maint, Front Yard Maint, Trash, Water, Maintenance Exterior COMMUNITY FEATURES: Pickleball, Gated, Community Spa Htd, Guarded Entry, Tennis Court(s), Playground, Biking/Walking Path, Fitness Center APPLIANCES INCLUDED: Gas Cooktop, Water Purifier ARCHITECTURAL STYLE: Contemporary BUILDER NAME: The New Home Company CONSTRUCTION: Spray Foam Insulation, Steel Frame, Low VOC Paint EXTERIOR FEATURES: Balcony FIREPLACE: None FLOORING: Tile, Wood HEATING: Electric COOLING: Central Air, Programmable Thmstat INTERIOR FEATURES: High Speed Internet, Smart Home, Double Vanity, Eat-in Kitchen, 9+ Flat Ceilings, Elevator, No Interior Steps, Soft Water Loop, Kitchen Island, Pantry, Separate Shwr & Tub # GARAGE SPACES: 2 # CARPORT SPACES: 0 PARKING FEATURES: Assigned ROOF: Other STORIES TOTAL: 4 LEGAL DESCRIPTION: LOT 2003 STERLING AT SILVERLEAF CONDOMINIUM MCR 135217 LISTING AGENT: DAVID ARUSTAMIAN LISTING OFFICE: RUSS LYON SOTHEBY'S INTERNATIONAL REALTY LISTING CONTACT: 480-209-2615
Property Location: 18720 N 101ST STREET#2003 SCOTTSDALE AZ 85255
This Listing
Active Listings Nearby
You Might Also Be Interested In...
The Fair Housing Act prohibits discrimination in housing based on color, race, religion, national origin, sex, familial status, or disability.
ARMLS Logo indicates a property listed by a real estate brokerage other than Homesmart. All information should be verified by the recipient and none is guaranteed as accurate by ARMLS. Based on information from the Arizona Regional Multiple Listing Service. Copyright © 2025. Arizona Regional Multiple Listing Service, Inc. All rights reserved.
Information Deemed Reliable But Not Guaranteed. The information being provided is for consumer's personal, non-commercial use and may not be used for any purpose other than to identify prospective properties consumers may be interested in purchasing. This information, including square footage, while not guaranteed, has been acquired from sources believed to be reliable.
Last Updated: 2026-02-28 05:15:47
 Scottsdale Condo Mania
Scottsdale Condo Mania






